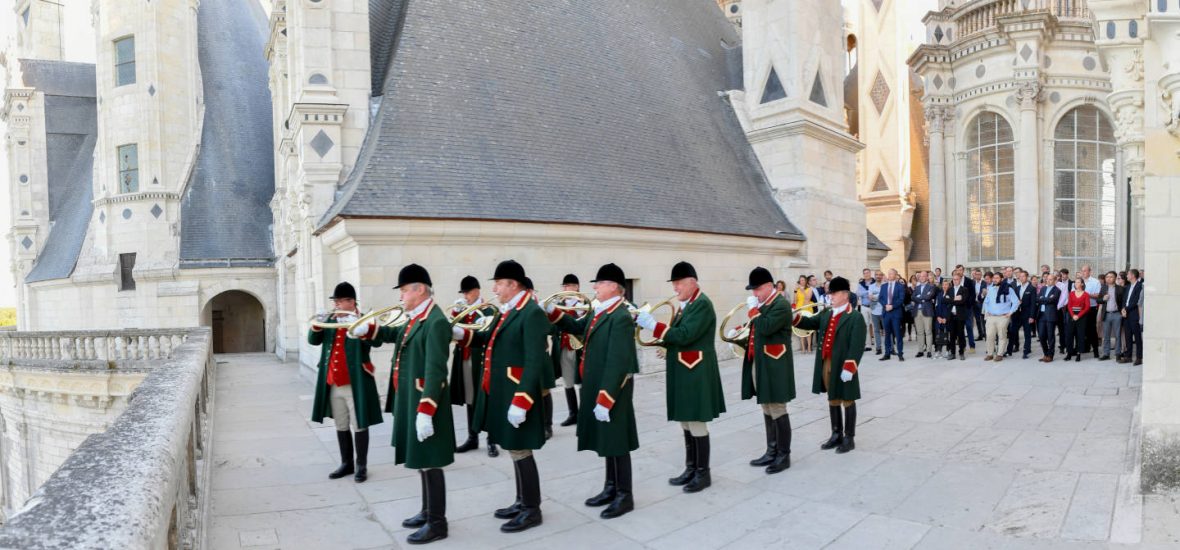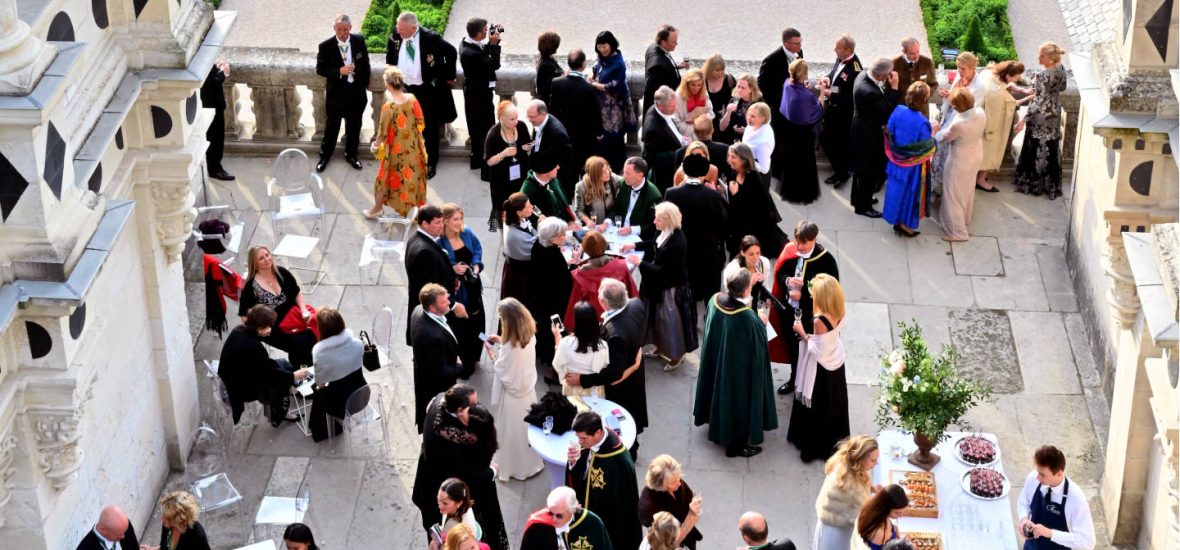Embellished with red stag trophies, stuffed animals, and paintings depicting hunting scenes, this immense room epitomizes the venerable tradition of hunting in Chambord. With its embroidered green and gold tapestries, a heritage of French President Pompidou, the room is suffused with a subdued and convivial atmosphere, ideal for the organization of cocktails or intimate dinners – and an ideal setting for a salon. The hunters’ room also features a fireplace and an underfloor heating system.
Historical background: This room is characterized by the many ways in which, over the centuries, it has been put to use. Once serving has headquarters for courtesans, under the reign of Louis XV it served as lodging for his father-in-law, and in the 1930s it fulfilled the functions of an auction hall.
GROUND FLOOR
CAPACITY AREA: 118 m²
Seats: 100 persons
Standing room: 150 persons
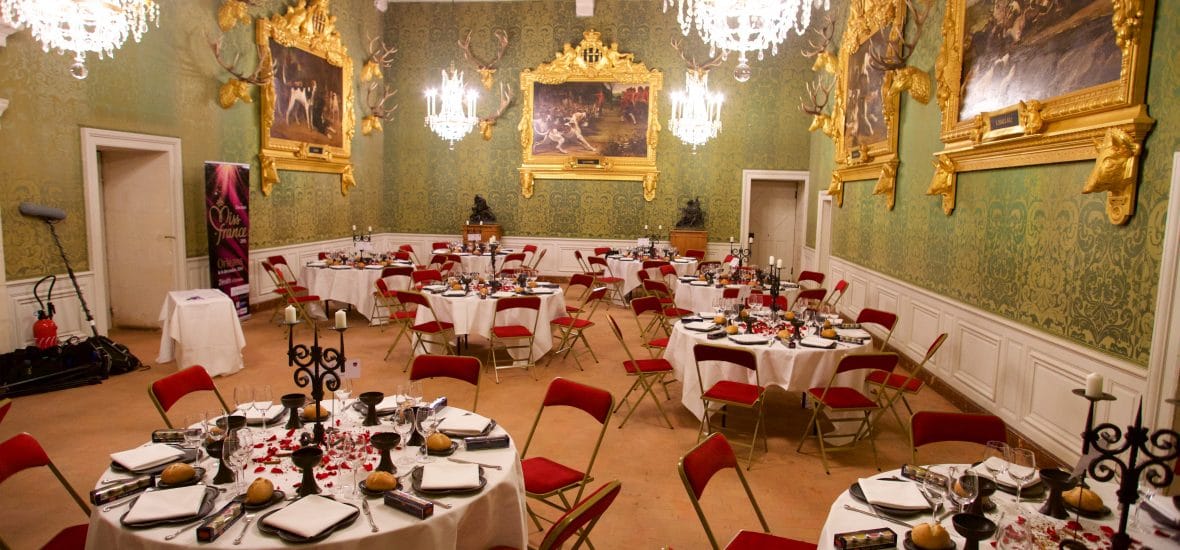
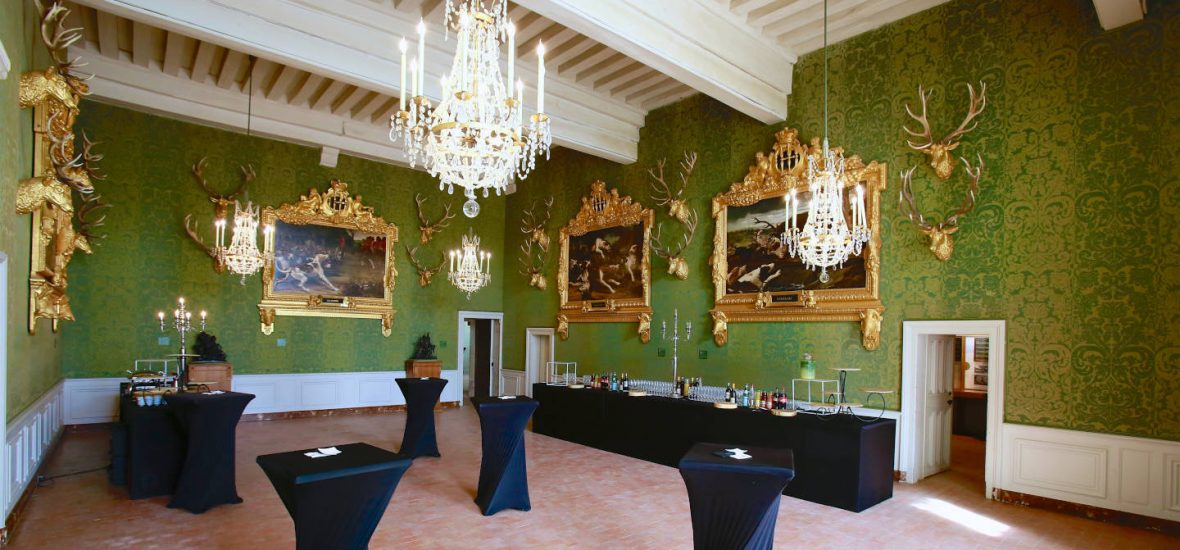
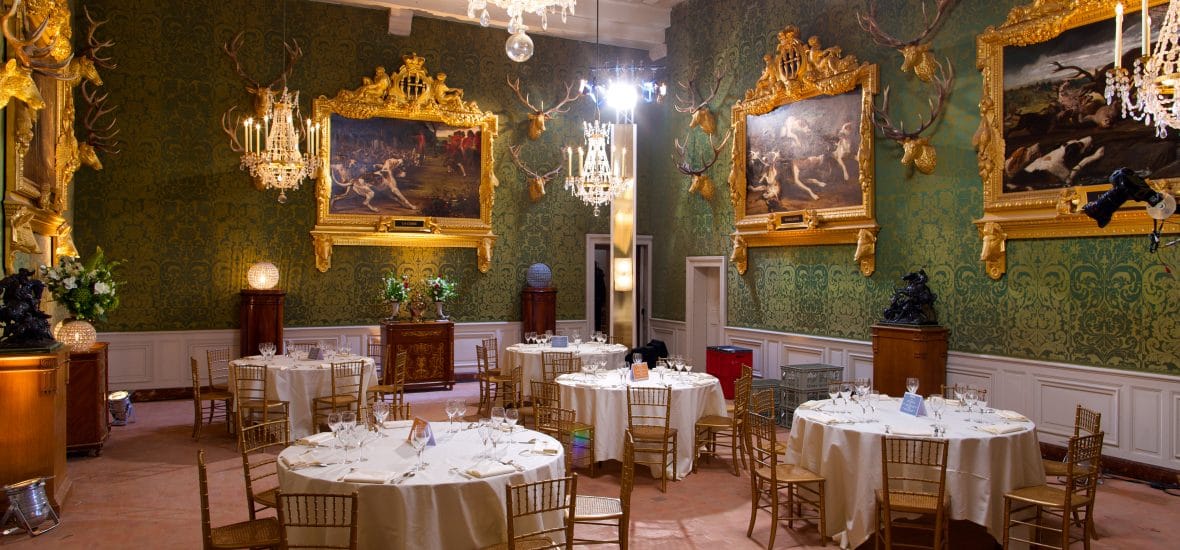
This handsome white-beamed room is decorated with the portraits of some of the major figures in our collective history. With its wine-colored tapestries, it is one of the most refined rooms to be found in the château.
Historical background: The Salle des Illustres echoes King Louis XIV, who, before the construction of Versailles, made numerous stays at Chambord. It contains several depictions of the monarch, including Baron Gérard’s monumental painting of the new King of Spain’s presentation to the Ambassadors.
GROUND FLOOR
CAPACITY AREA: 108.05 m²
Seats: 100 persons
Standing room: 150 persons
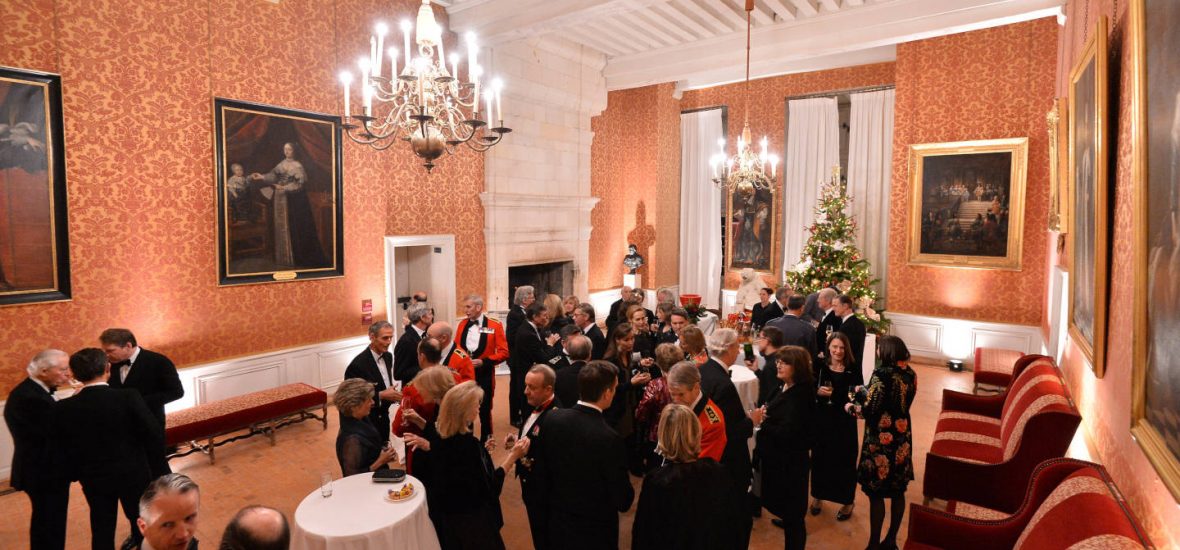
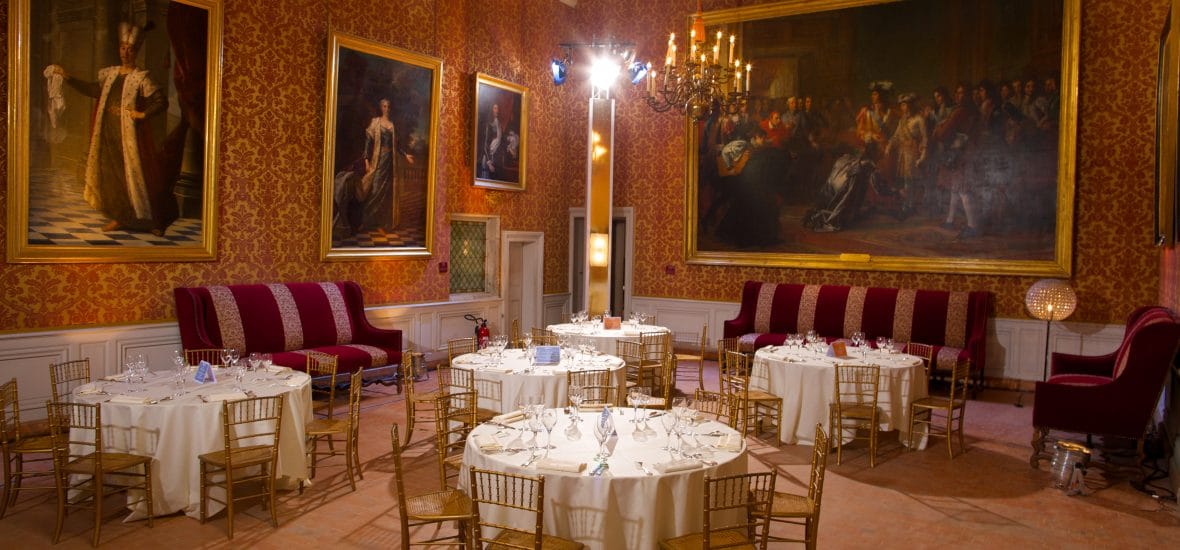
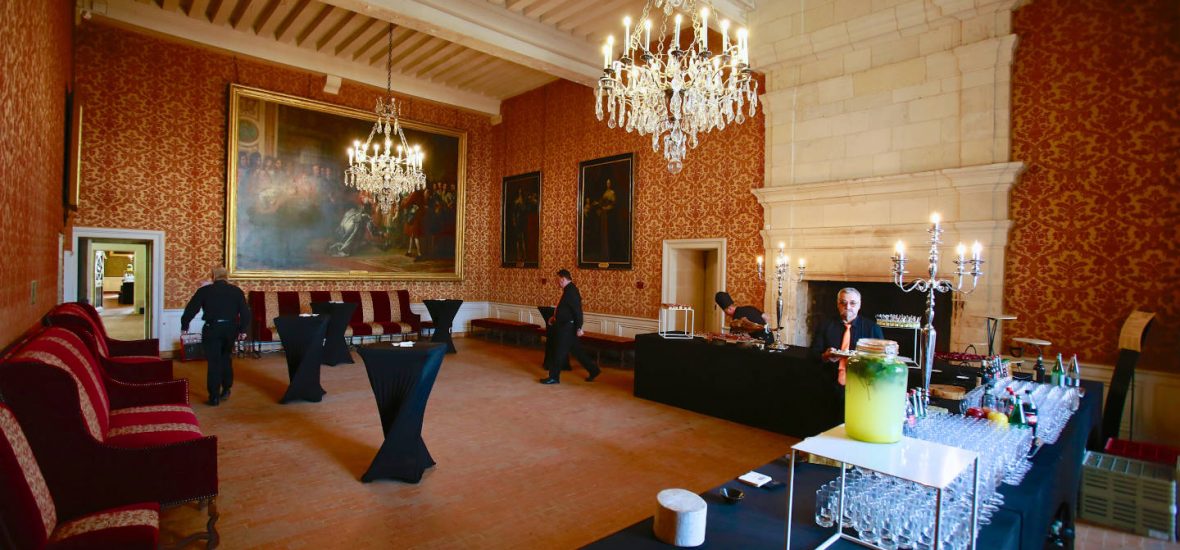
The room of the Bourbons is a spacious salon upholstered with yellow and gold tissues, and embellished with numerous portraits and busts rendering homage to the family of the Bourbons. With its two imposing chandeliers, its white beams, its large fireplace and its heavy curtains, the room is suffused with an atmosphere at once posh and hospitable.
Historical background: The family of the Bourbons maintained a close connection with the château of Chambord. The figures whose presence permeates the château – Louis XIV; Henri, Count of Chambord, of whom a bust is exhibited in this room – were scions of this most distinguished family.
GROUND FLOOR
CAPACITY Area: 115 m²
Seats: 100 persons
Standing room: 150 persons
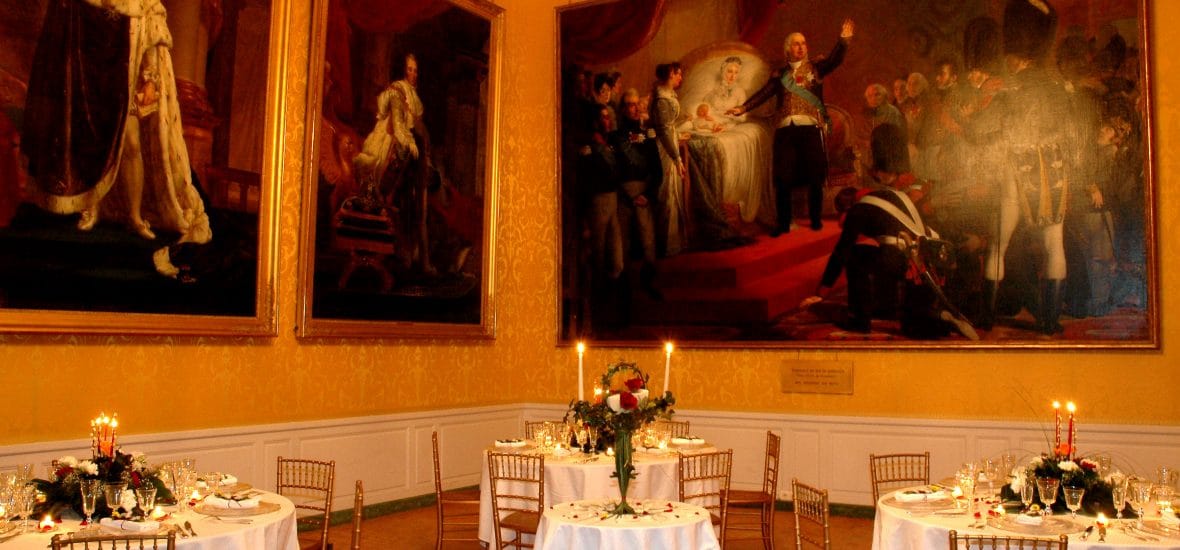
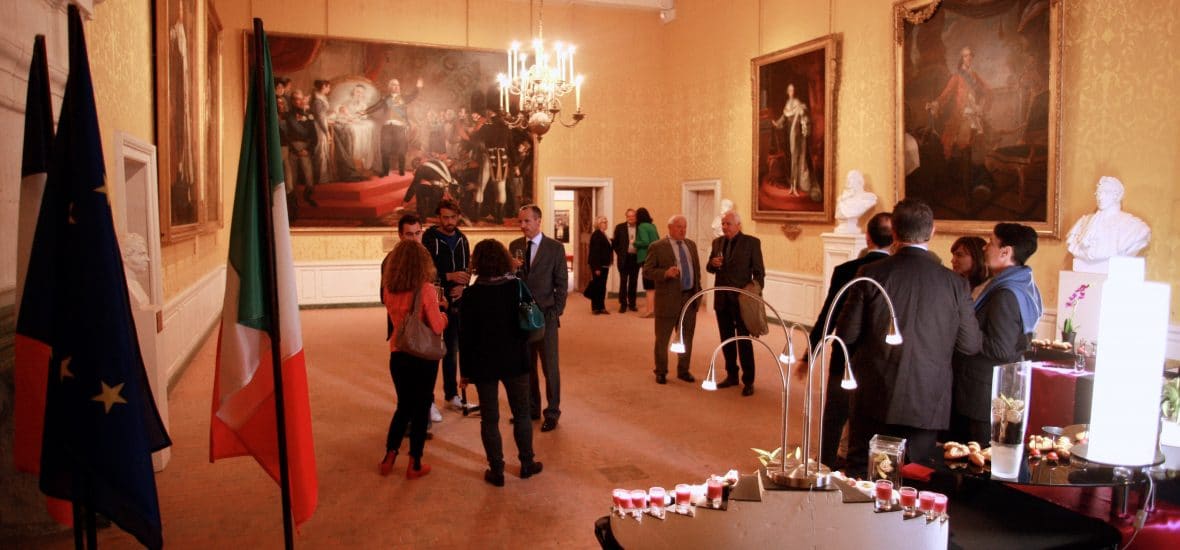
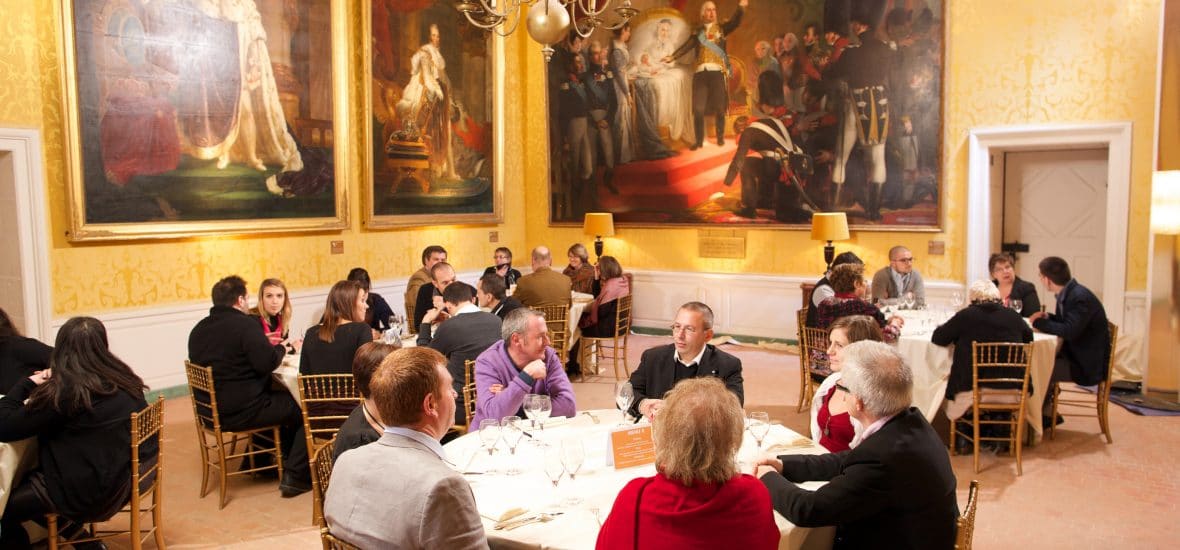
Adorned with impressive trophies of red stag, with its large windows this gallery is one of the château’s most brightly illuminated. In a dreamlike decor, the room immerses the visitor in an area not only rendering honor to the forest surrounding the château, but also showcasing part of the Marion Schuster collection.
Historical background: At the outset of the 20th century Marion Schuster, the wife of Baron Rothschild, donated every one of the massacre scenes present in the gallery to the estate. To show thanks, the gallery was given her name.
SECOND FLOOR
CAPACITY Area: 91.80 m²
Seats: 60 persons
Standing room: 100 persons
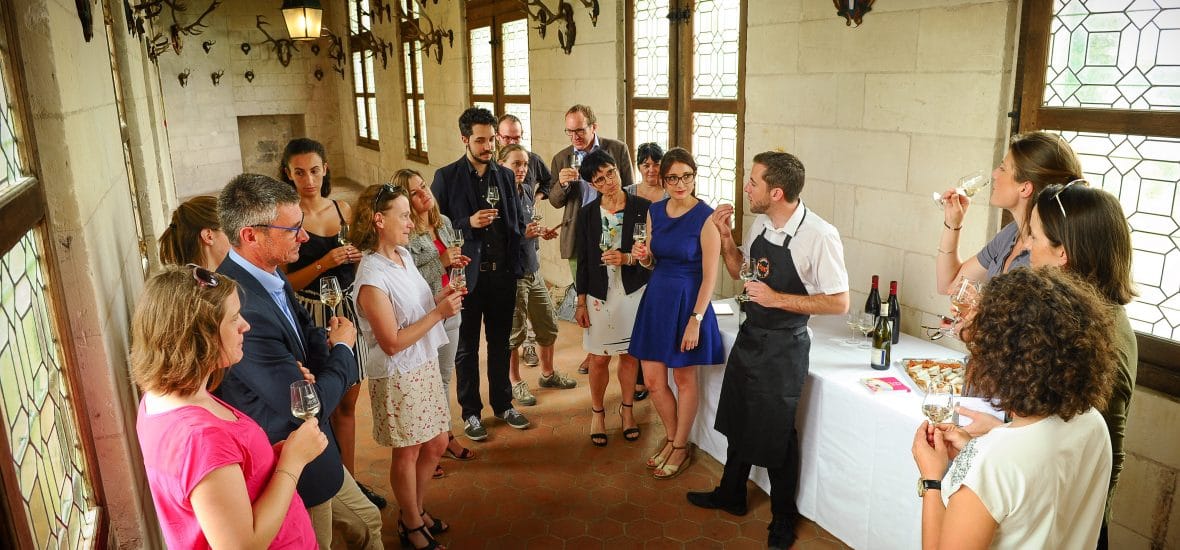
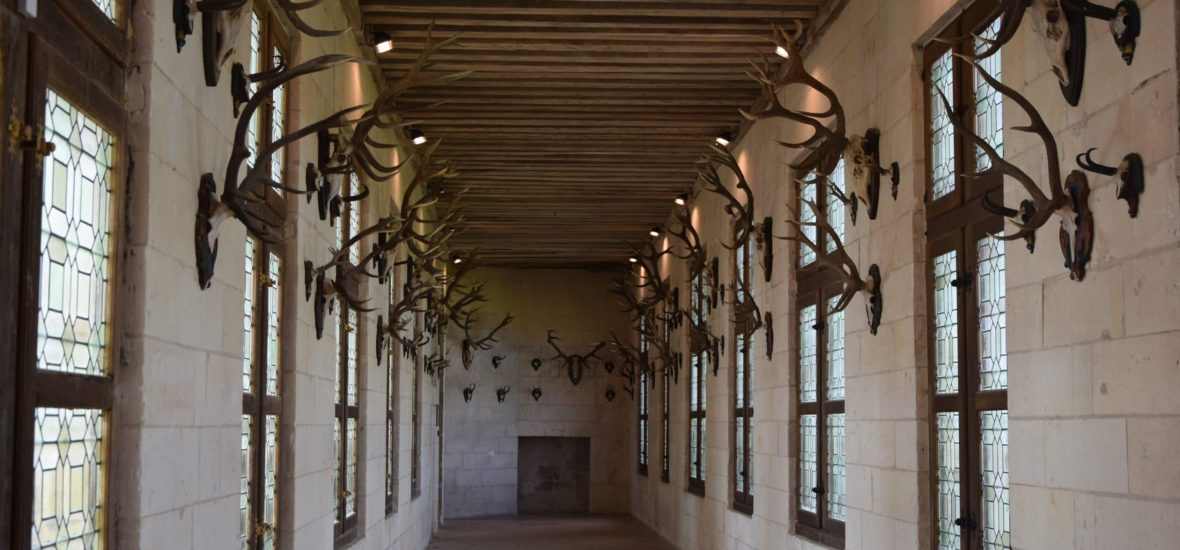
This room is the largest unfurnished space in the château. Ideally suitable for shows and concerts, it features a fireplace that can be used during winter and affords direct access to the inner courtyard of the château.
GROUND FLOOR
CAPACITY Area: 383.28 m²
Seats: 350 persons
Standing room: 400 persons
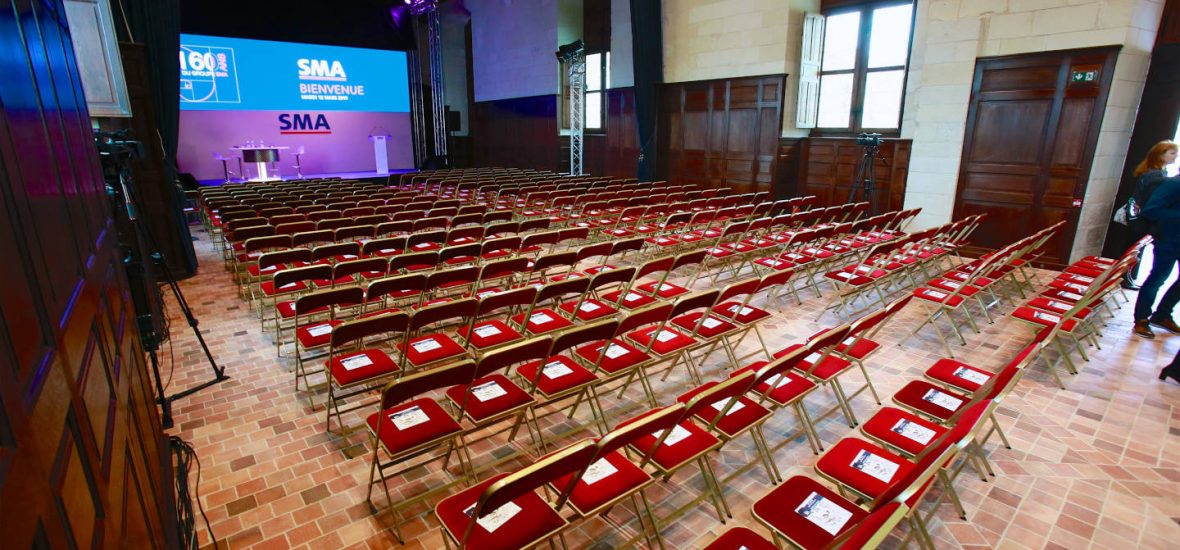
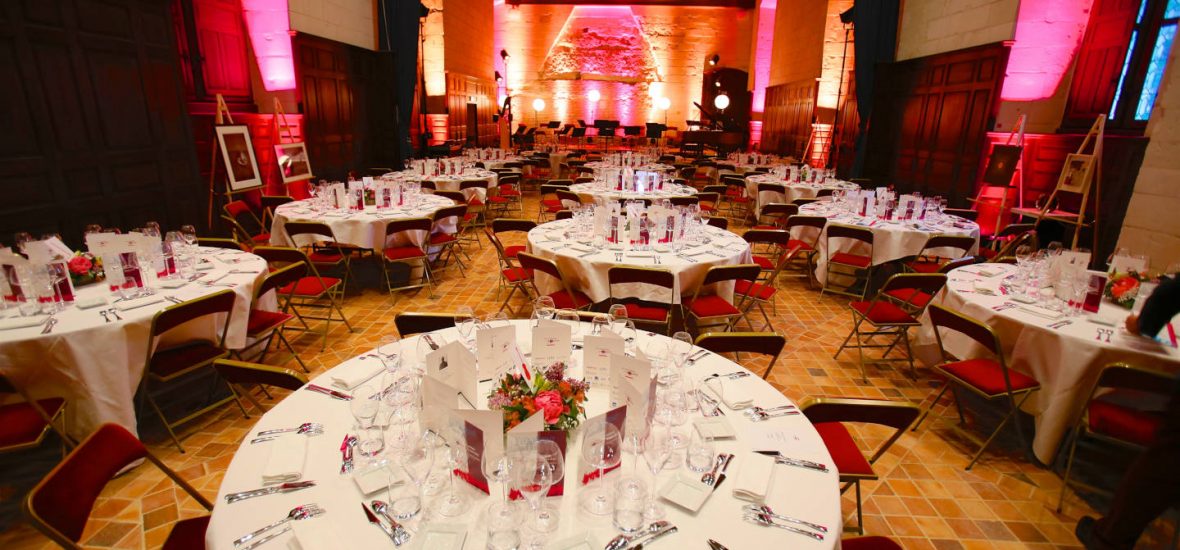
The castle keep is composed of four large vestibules with a layout reminiscent of a Greek cross, while the center showcases the renowned double-helix staircase. The four arms, of which the centered plan is the only one of its kind in a French royal palace, are adorned with tapestries recapturing the grand myths of Antiquity. Come winter, the fireplaces of the cross arms return to use and help to create a heartwarming, convivial atmosphere.
Historical background: The double-helix staircase is surely the most emblematic feature of the château of Chambord. In all probability, it represents the umpteenth masterpiece of Leonardo da Vinci.
GROUND FLOOR
CAPACITY AREA: 150 m²
Seats: 120 persons by cross arm;
480 persons for the 4 cross arms
Standing room: 600 persons
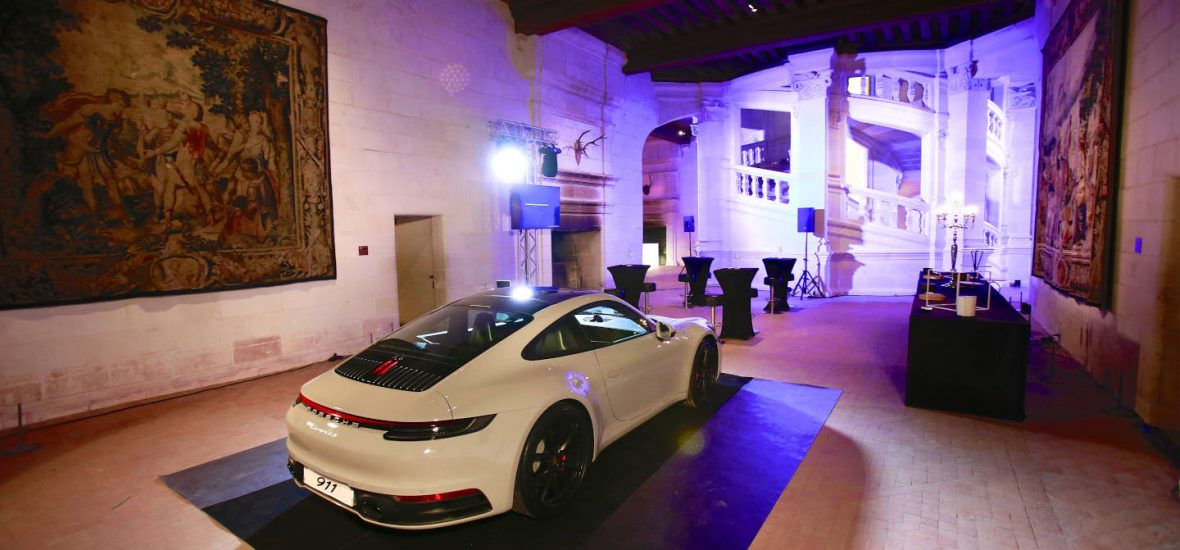
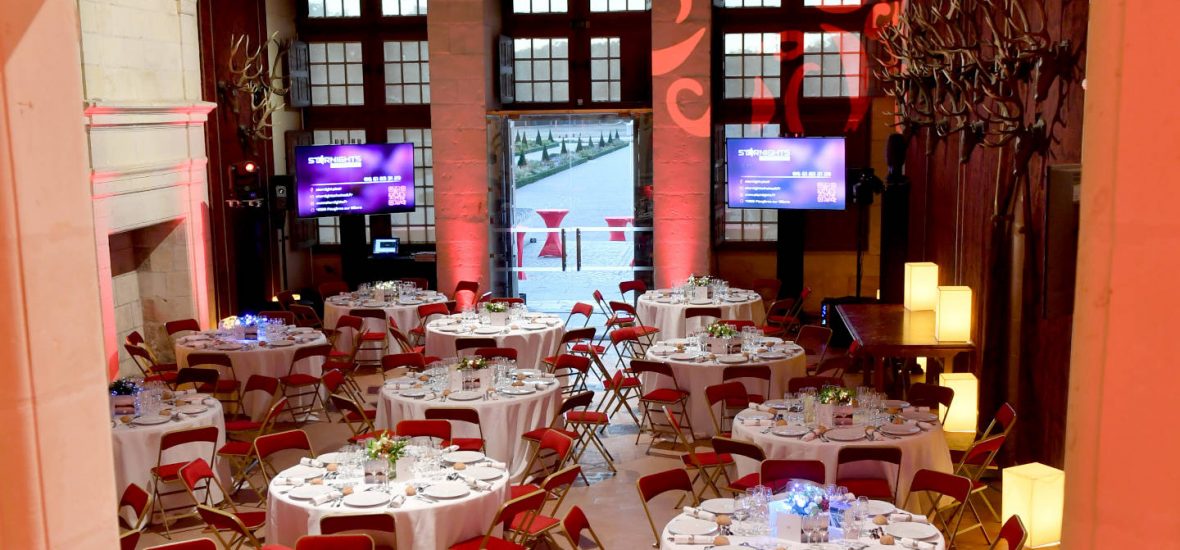
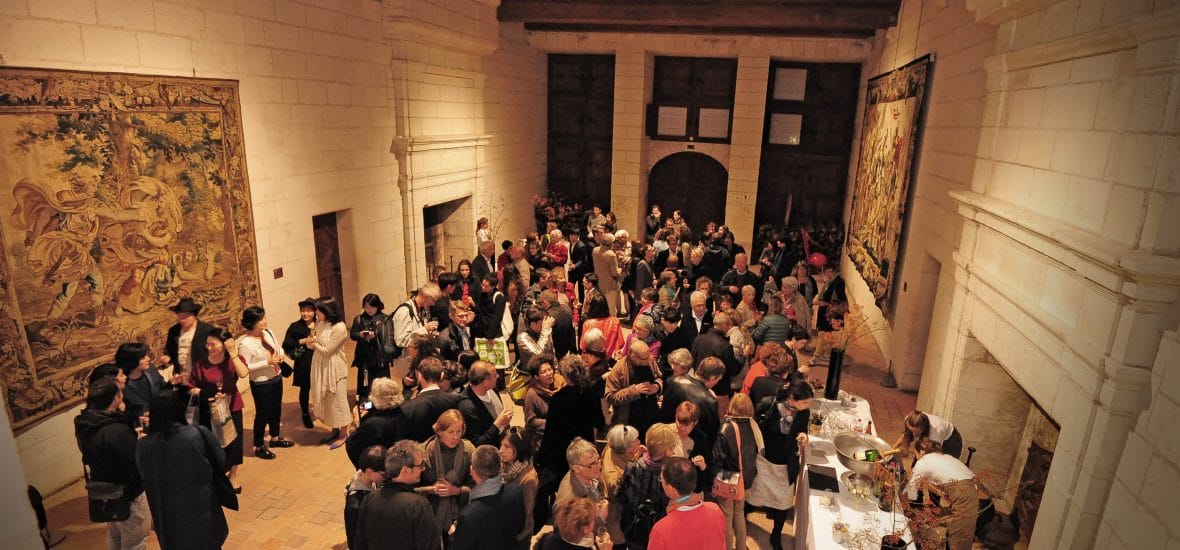
The terraces afford a breathtaking view of the park of Chambord in all its majesty. Along with the spiral staircases, they represent one of the most emblematic sections of the château. In the center stands the Tour Lanterne, showpiece of the château. Adorned with decorative moldings, ornaments and plates of slate, the chimneys and turrets bring into being a truly timeless universe.
Historical background: “A woman with her hair blown into the air by the wind”, that is how Chateaubriand described the magical and majestic entity formed by the 282 chimneys of the château.
CAPACITY Area: 383.28 m²
Seats: 100 persons by arm, 400 persons for the four arms
Standing room: 700 persons
